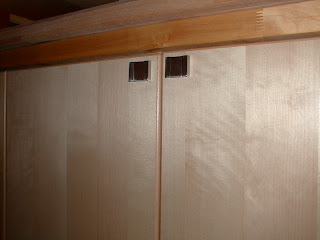cabinet hardware and electrical updates

Here are the door pulls that we picked out for the back-side of the peninsula cabinets. They are flat against the face of the cabinet until you flip them up with the tip of your finger and then pull.

Here you can see why I've chosen this design. That lavender/turquoise door in the background is the (unpainted) bathroom door. Since the peninsula forms one "wall" of the corridor leading to the bathroom, and I know that I will bump into and bruise myself on anything in my path, I wanted as little sticking out as possible.

Here is the outlet that Richie moved up a few inches for us, and was kind enough to fill in the gap in the dry-wall with the piece he cut out. Now I just need to fill in with some joint compound before I replace the butcher block shelf.

Here is the latest challenge/debate. The original plan had the peninsula cabinets centered on the wall between the bathroom and kitchen sink area, however the choice was made to push the peninsula closer to the center of the room to widen the "hallway" to the bathroom by a mere inch or so, it now means that the cabinet to the left of this picture is only half an inch back from the corner of this wall. If the originally planned for drawer pulls are used here it will mean that the cabinet to the right, between the sink and the corner will have to be a hinged door that swings toward the sink which will be awkward. We could get a larger version of the flat hardware on the opposite side of the peninsula for the drawers on the left of the corner so that they lay flush to the drawer fronts and allow the drawers in the cabinet to the right to open fully. The downside to this is that I've already drilled holes and installed the original hardware on half of the other cabinets and we'll end up with mismatched hardware on this one cabinet. Paul is willing to accept this but I'm a little more hesitant to mess with the uniformity of my original design. I have a feeling he'll win out on this one.
Labels: cabinets, kitchen, renovation








